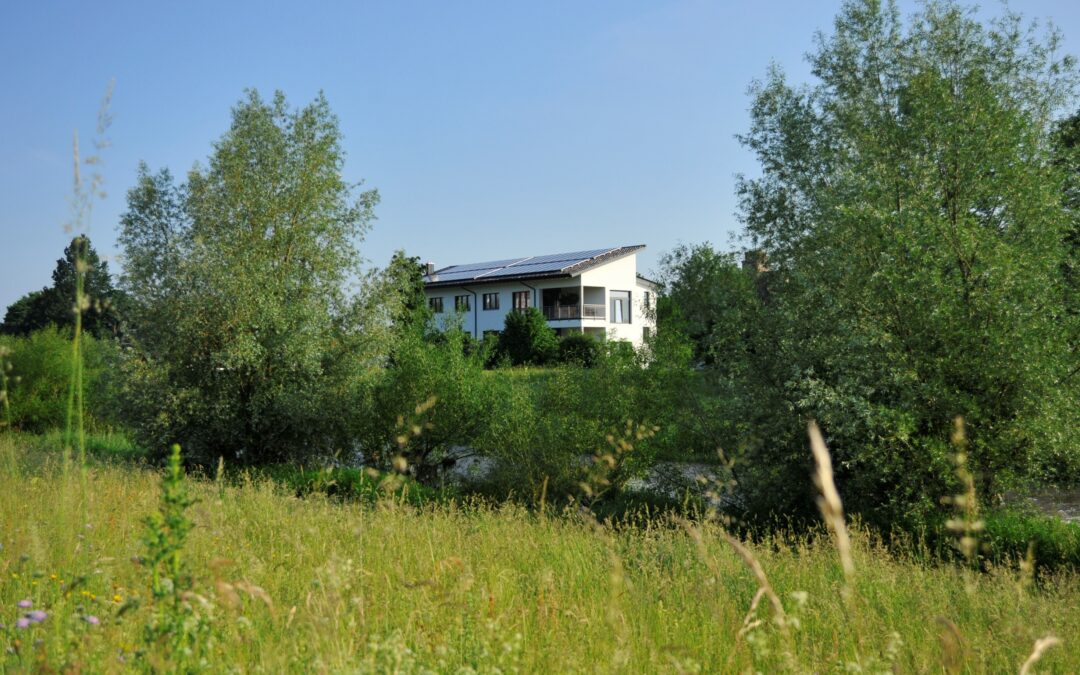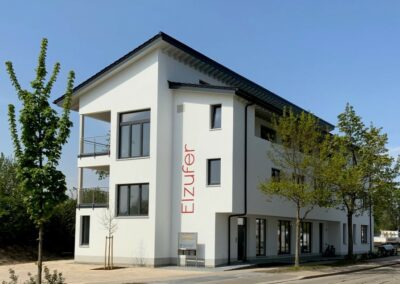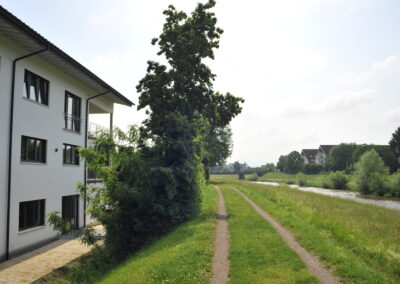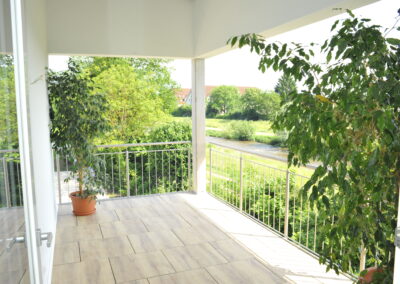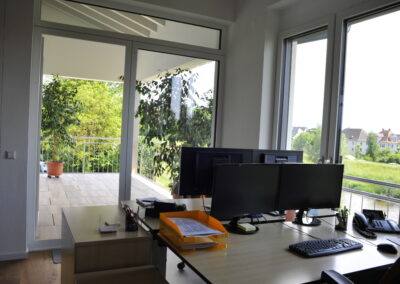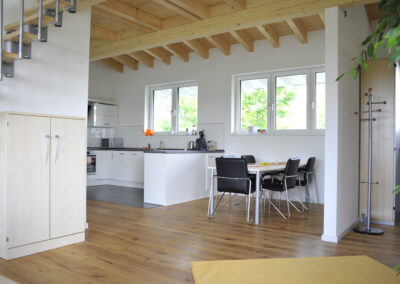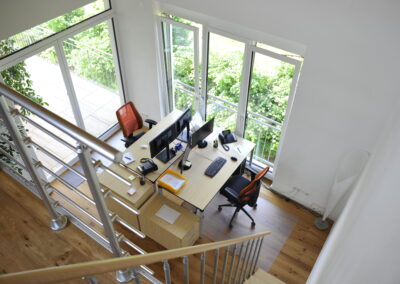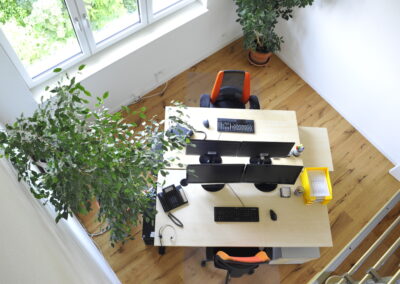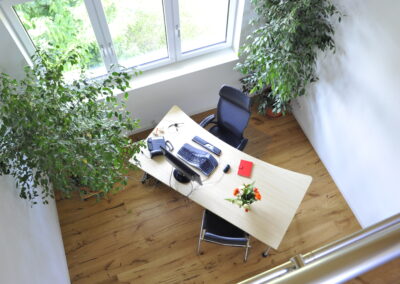The latest environmental standards were our key focus when planning the building, both in relation to the building’s structure and its sustainability and low environmental impact in its future use. And so, the outer walls are made of a type of solid brick that combines excellent sound-proofing with energy efficiency. The roof structure and its insulation are also made of natural materials (solid wood and wood fiber insulation). The timber for both the roof and interior finish was sourced from our own forest. A combination of solar panels and wood pellets heats the building, while the photovoltaic system on the roof supplies us with more electricity than the building actually needs, even including the air conditioning system. No detail has been overlooked when it comes to protecting the environment. Even the toilets are flushed with rainwater collected from the rooftop, thus minimizing the impact on the public water supply.
Our building’s future-proof design and construction are also in keeping with current climate protection goals and have helped us to conserve natural resources.
Anne and Dr. Peter Schalk
